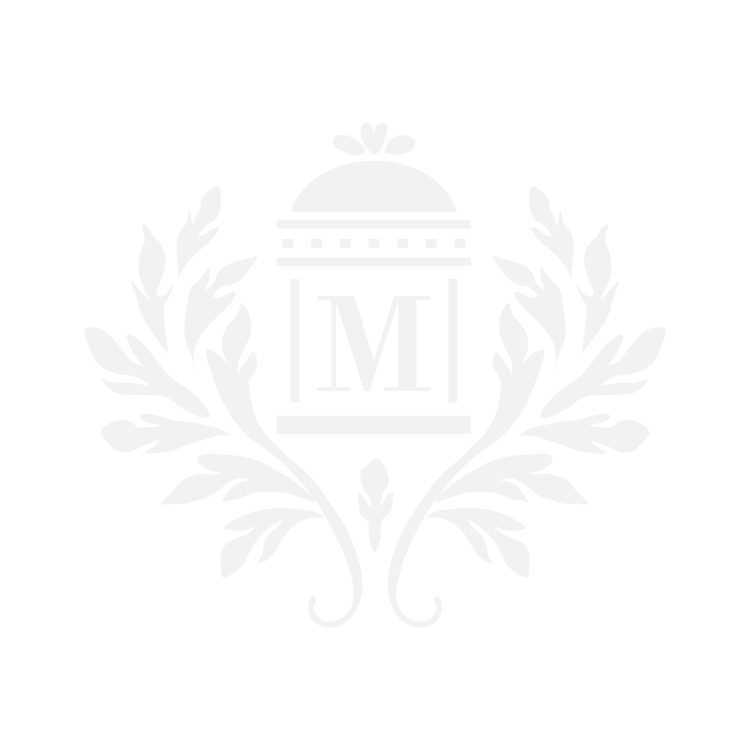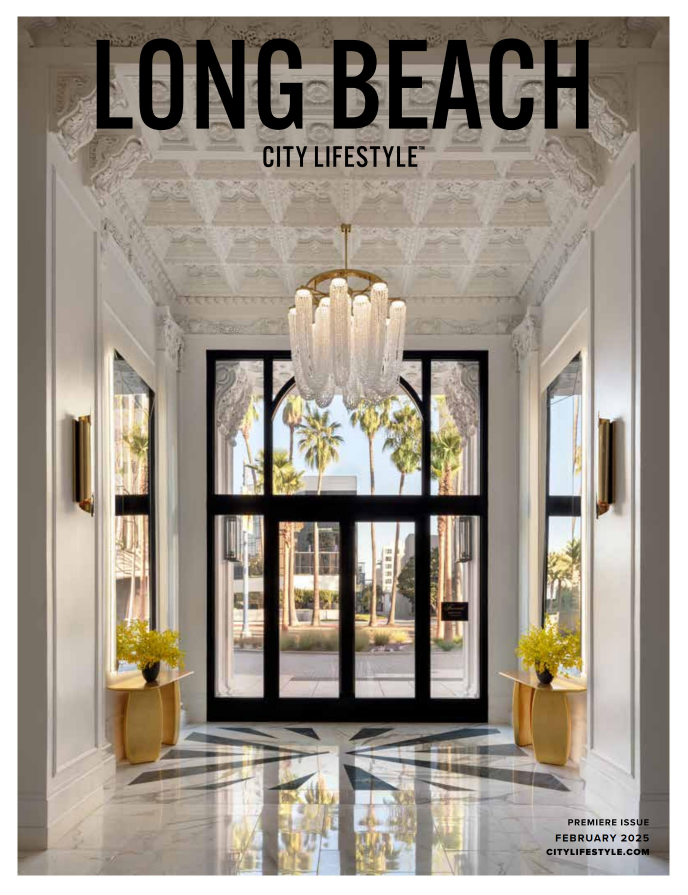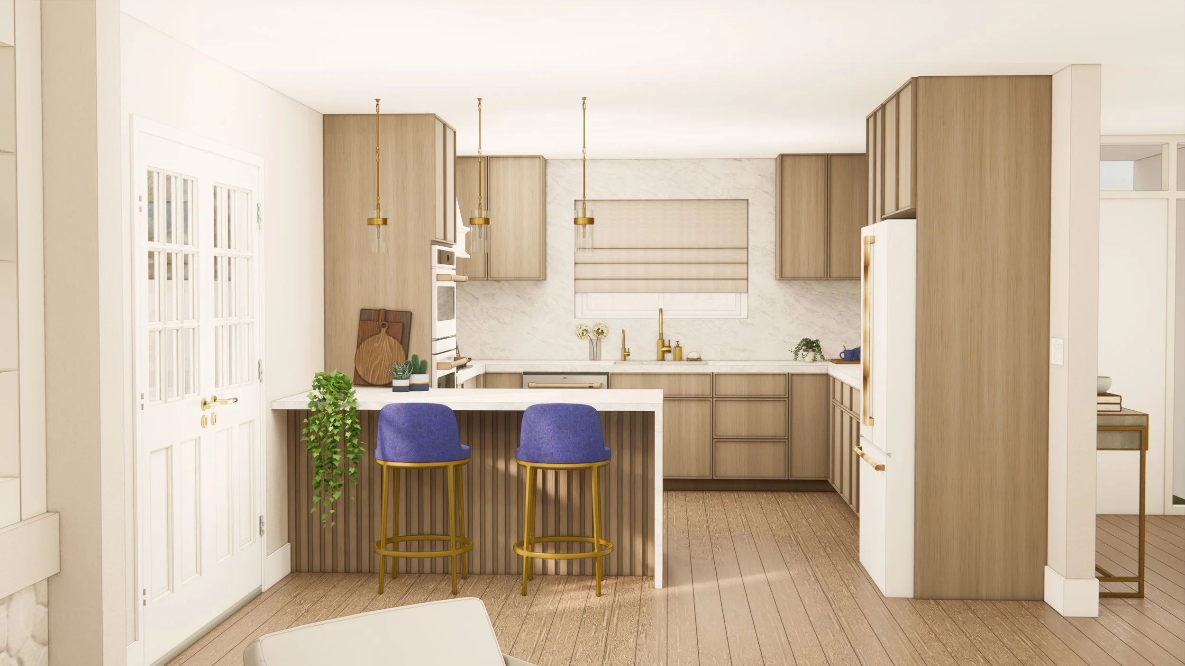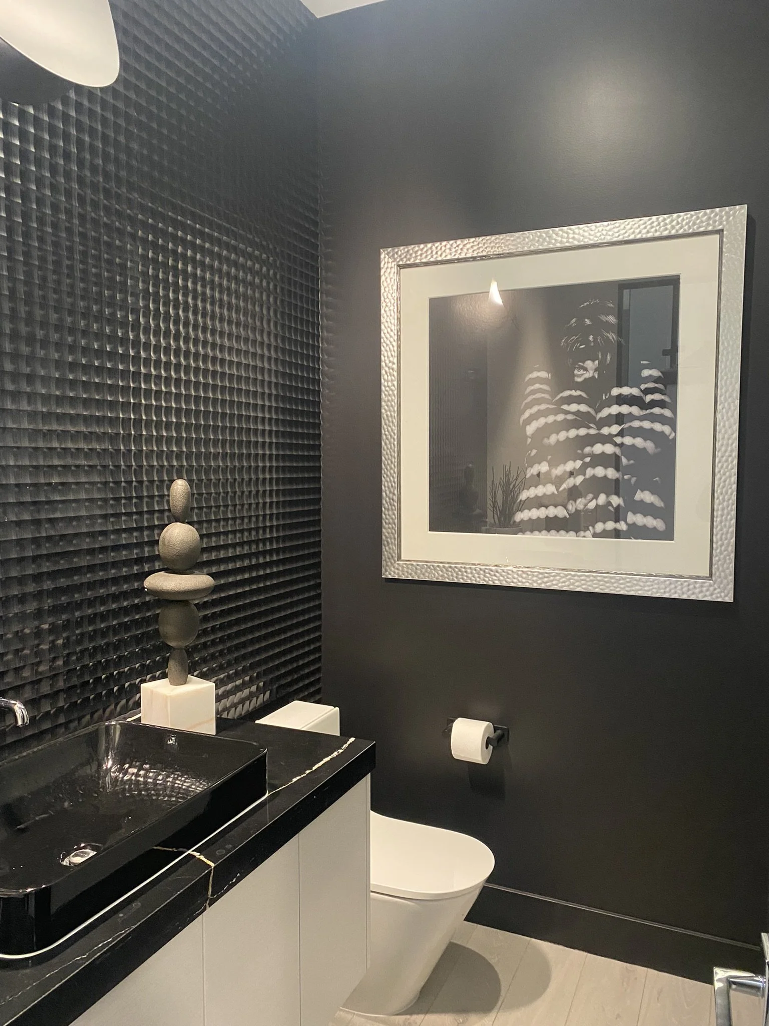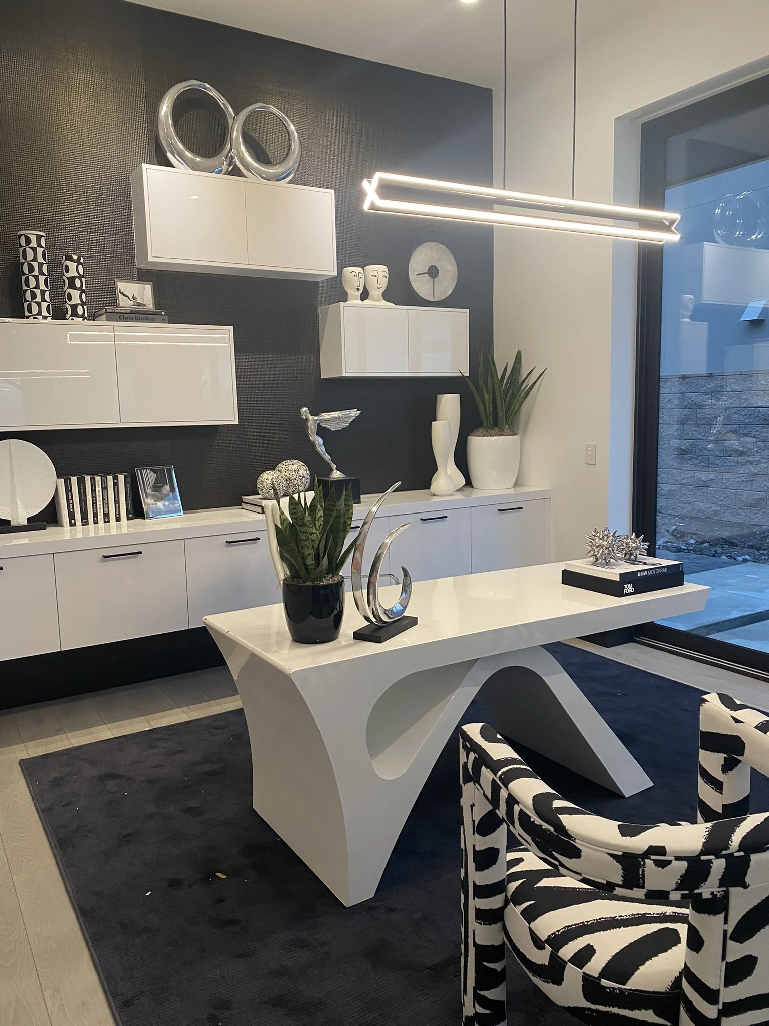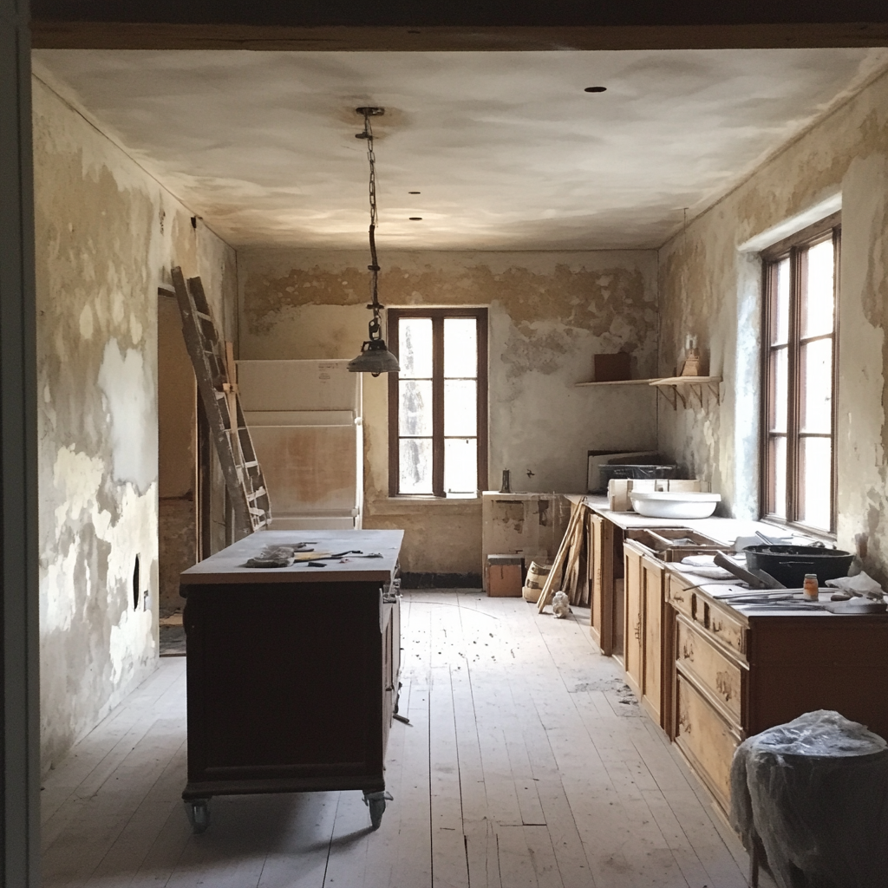
OUR WORK
We are designers deeply committed to celebrating and preserving the unique architectural heritage of Long Beach.
Our work bridges the worlds of modern functionality and historical preservation, ensuring that the design harmonizes with the city’s rich architectural legacy. Actively collaborating with premier real estate firms and historical preservation societies, I champion thoughtful remodels and renovations that honor the past while elevating contemporary living.
PARTNERSHIPS
LONG BEACH
CITY LIFESTYLE
As founding partner of Long Beach City Lifestyle Magazine, I am deeply committed to celebrating and preserving the unique architectural heritage of Long Beach.
Actively collaborating with premier real estate firms and historical preservation societies, I champion thoughtful remodels and renovations that honor the past while elevating contemporary living. This dedication drives every project, balancing innovation with respect for the enduring beauty of Long Beach architecture.
lb GUIDED LUXURY
As a founding partner and Interior Designer featured in the Compass Realty Long Beach Guided Luxury Magazine, I bring a unique blend of expertise and local insight to every remodel project. When you hire me, you’re partnering with a professional dedicated to making your home remodel seamless and stunning with a process backed by proven design skills and deep community connections.

See how our space planning skills saved homeowners decades of agony in awkward spaces in these home remodels that are currently under construction.
current projects
modern cottage kitchen and dining room remodel
YEAR BUILT: 1931
PROJECT BUDGET: $75K-$90K
CURRENT PHASE: LONG BEACH
PERMIT APPROVED
This homeowner opted to keep the dividing wall between the kitchen and Dining room in tact because of the impact to the original hardwood floors taking out the wall would have, but by closing up one window and evening out the openings the space flows much better. The refrigerator is no longer in any major thoroughfare, and there is a sense of rationality and balance with the matching openings. Added skylights in the dining room brought much needed natural light.
New paneling in the kitchen provides a charming nod to what was there before, and also adds a decorative yet causal element. This homeowner had such wonderful and expressive ideas, and we were able to refine and optimize them over several iterations.
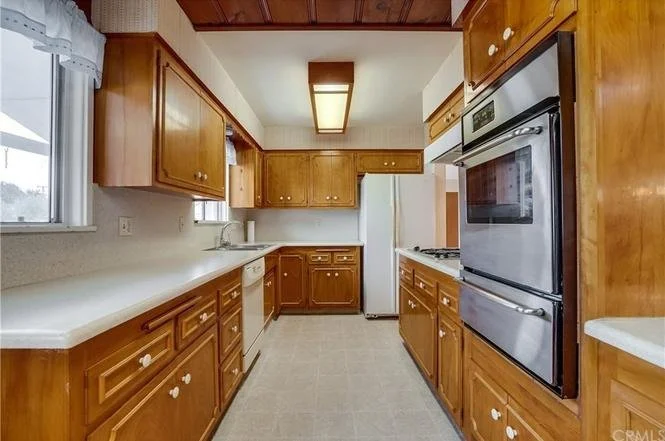
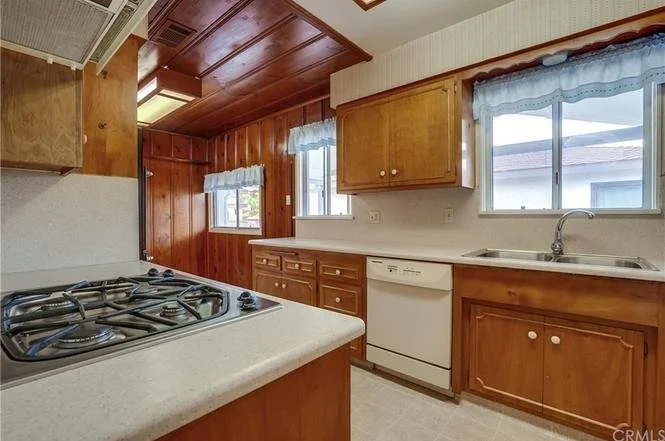
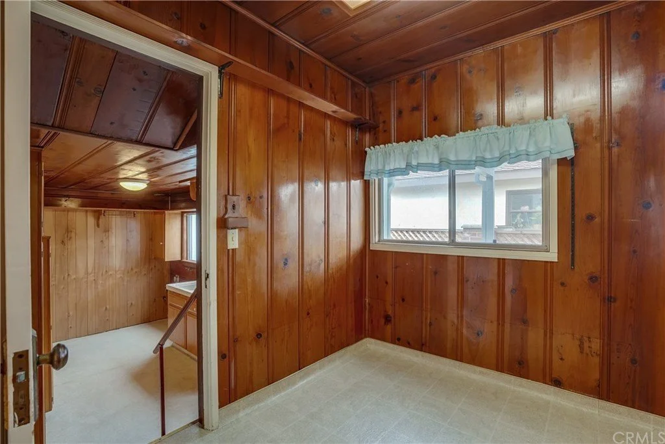
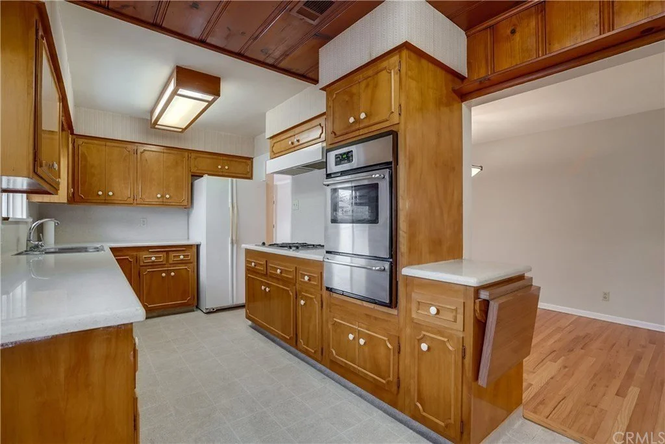
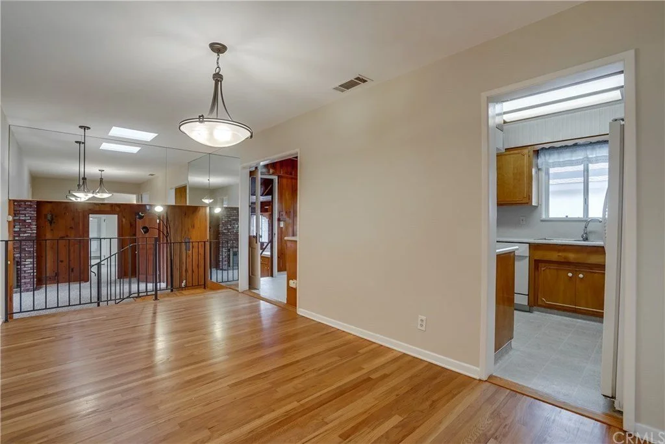
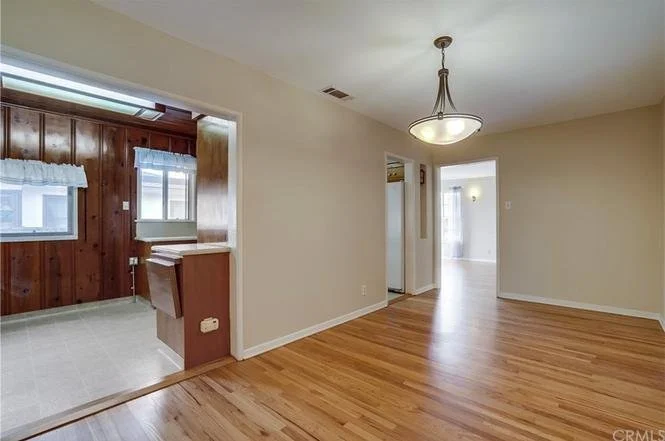
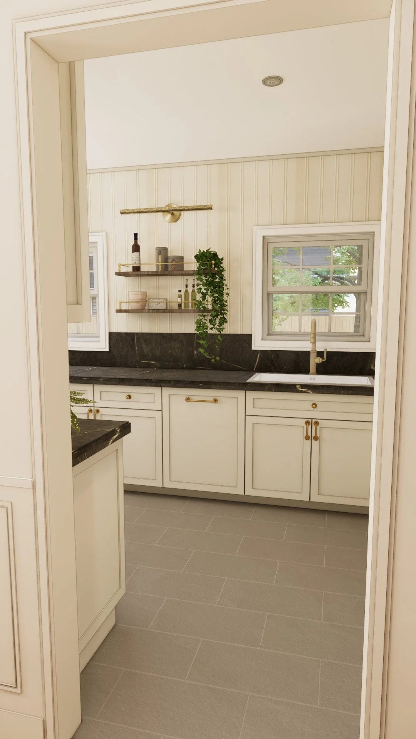
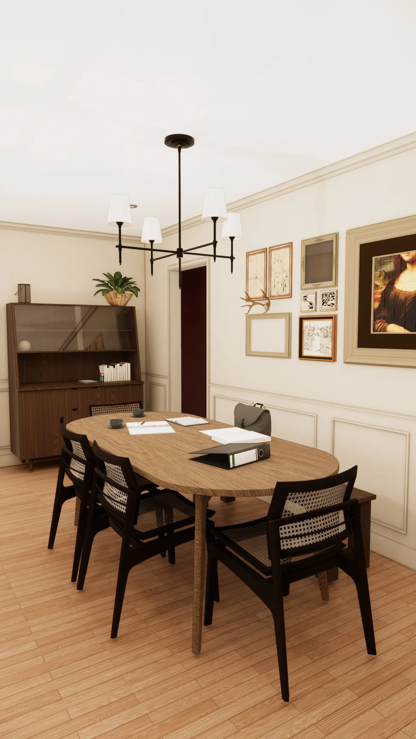
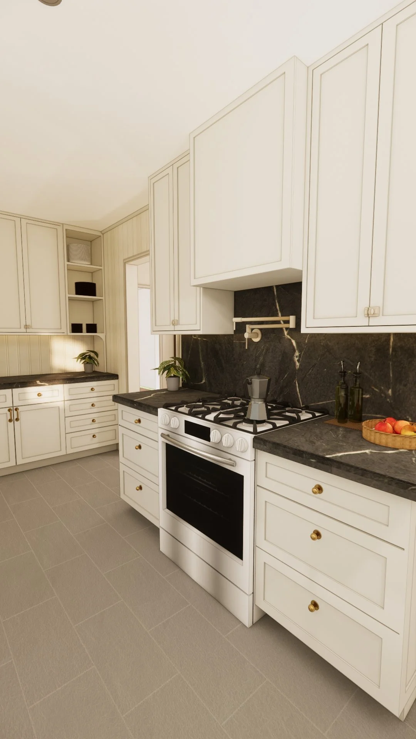
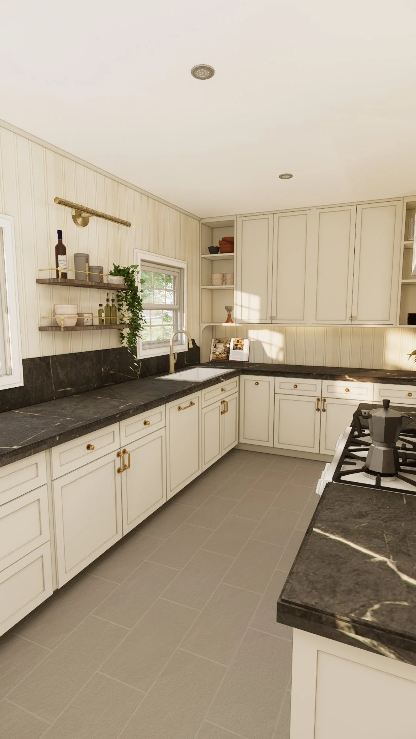
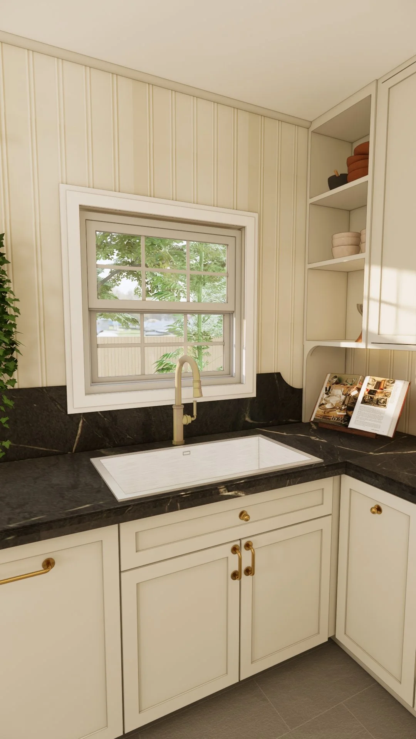
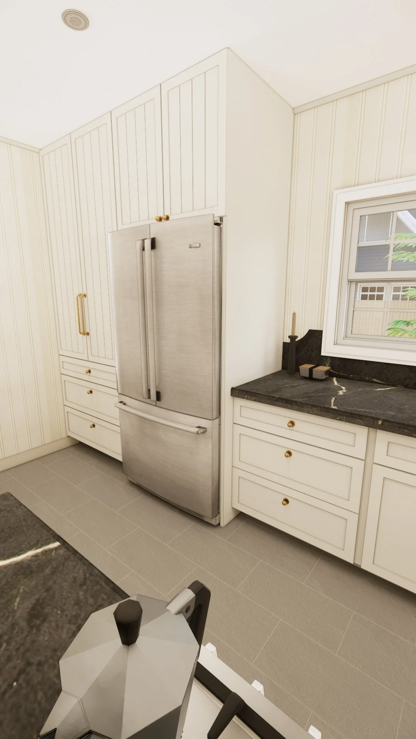
FULL HOME REMODEL
MODERN CRAFTSMAN
YEAR BUILT: 1955
PROJECT BUDGET: $135K-$150K
CURRENT PHASE: CARSON
PERMIT APPROVED, UNDER CONSTRUCTION
This heirloom home is undergoing a full renovation inside and out. The homeowner was working with a design-build firm that gave her a layout that made zero improvements to the cramped kitchen layout, leaving a massive unused open space in the dining room.
Rightfully frustrated with their lousy design, she came to us and it’s a good thing she did. We were able to DOUBLE the size of her kitchen without increasing the budget at all (we saved money in several other areas). The functionality we gained by applying our skills and education in optimizing this kitchen layout is truly priceless.
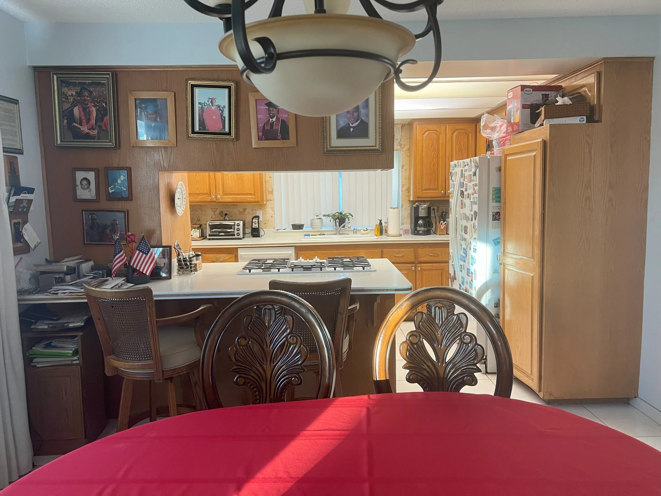
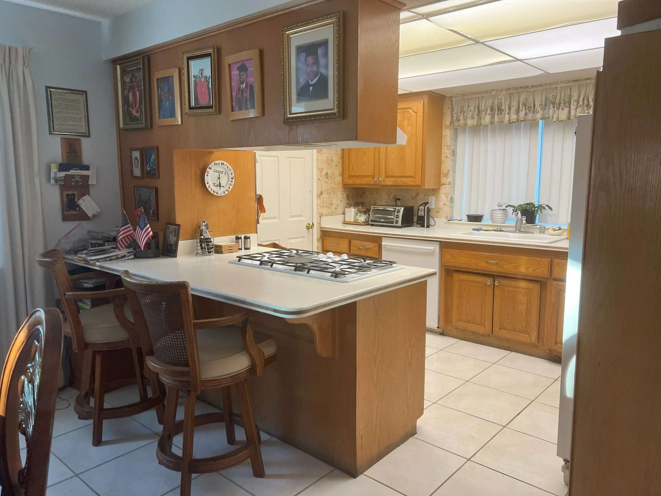
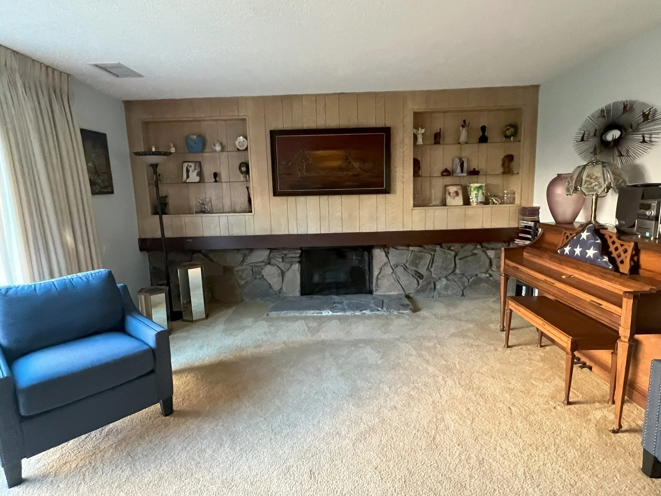
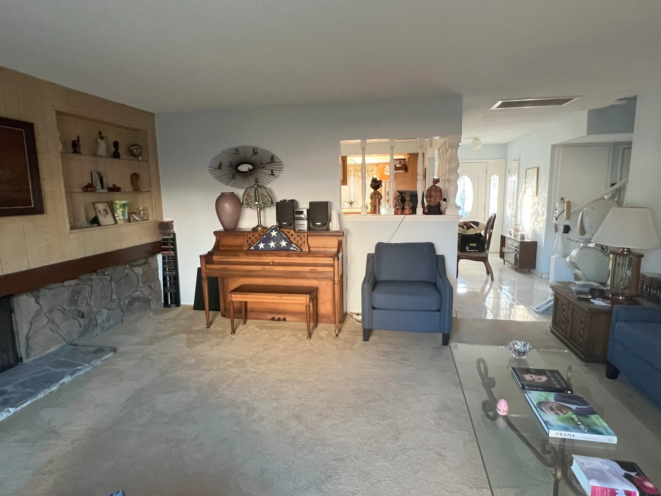
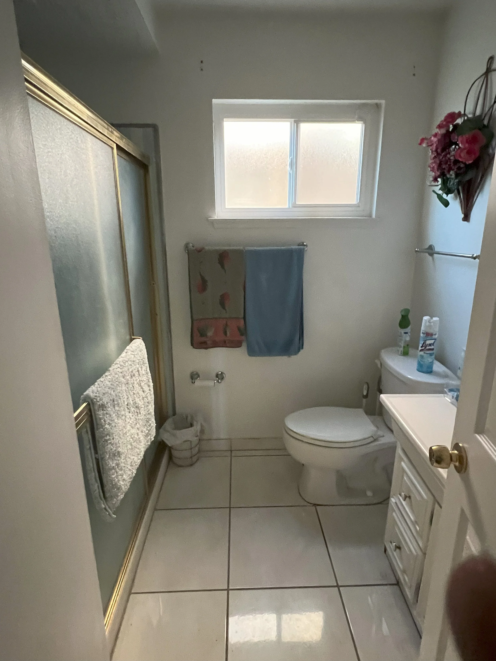
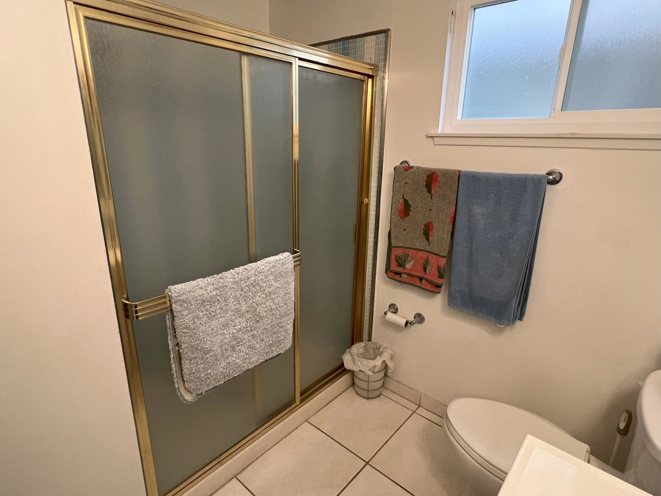
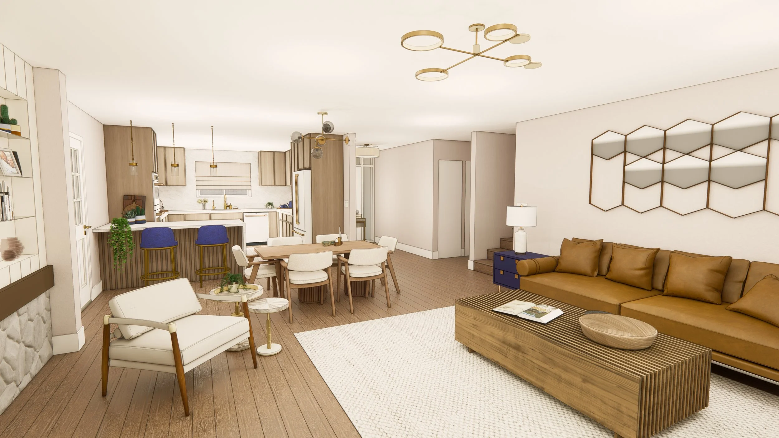
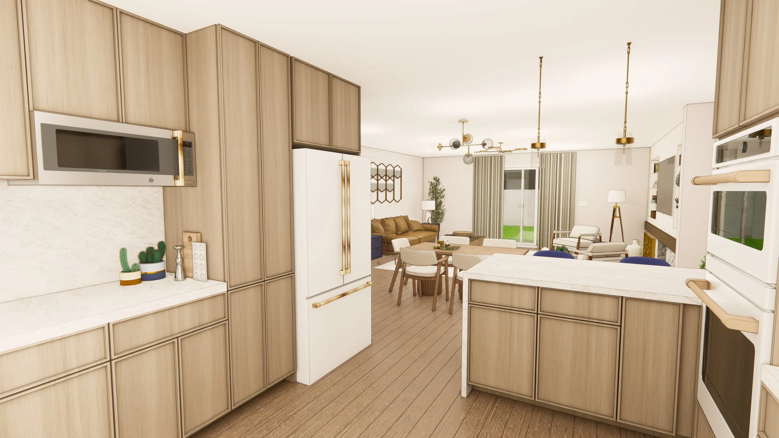
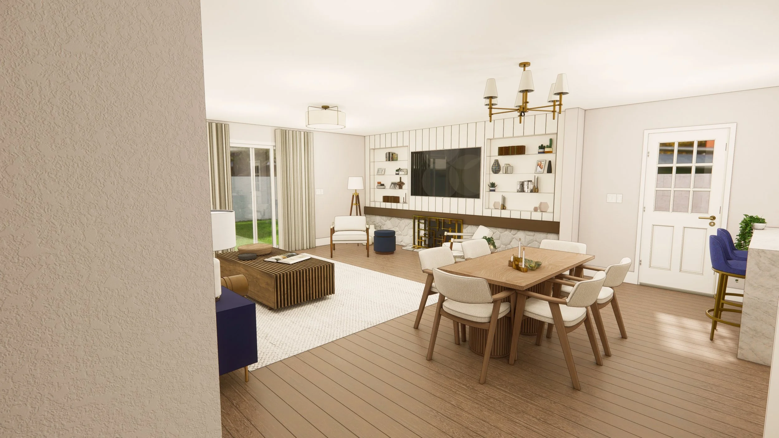
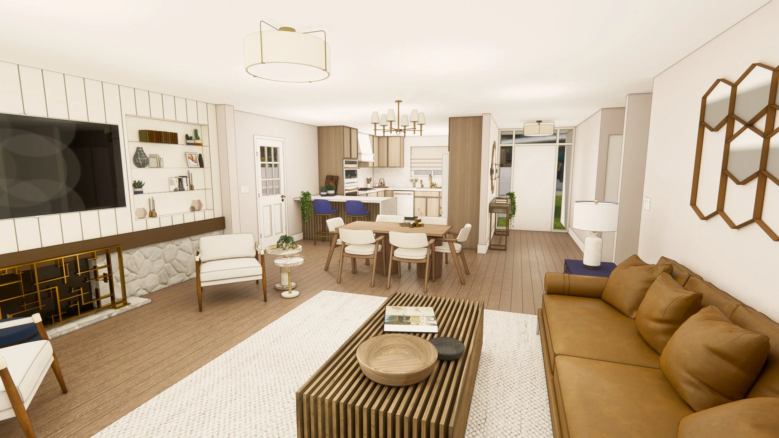
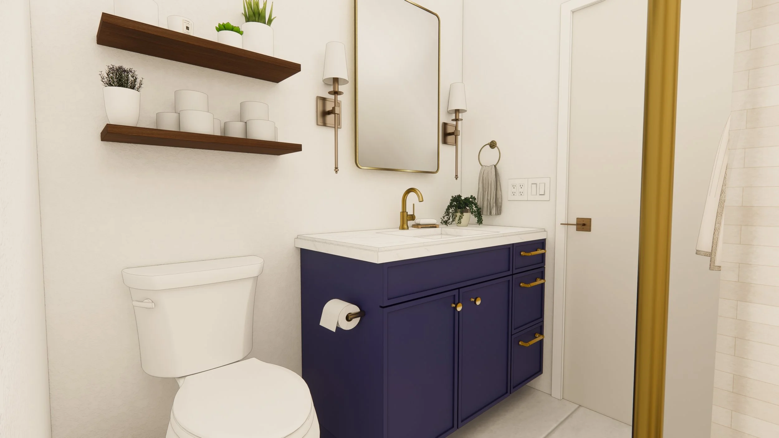
YEAR BUILT: 1958
PROJECT BUDGET: $175K-$210K
CURRENT PHASE: LONG BEACH
PERMIT APPROVED, UNDER CONSTRUCTION
This young family found the perfect neighborhood in Bixby Knolls with the almost perfect home for their growing family.
They just needed some more space.
We were able to maximize this design with a vaulted ceiling and skylights in the shower and sleeping area, and ample closet space for both of them.
Hiring us as a full service designer allowed for permit processing in just one week.
LONG BEACH HOME ADDITION/ADU
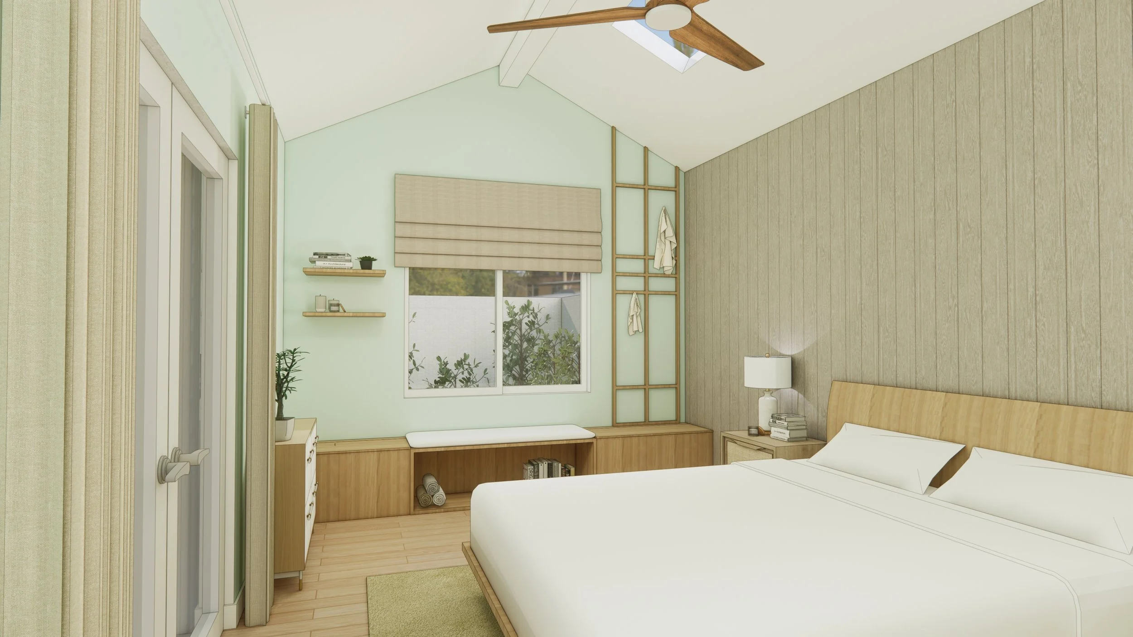
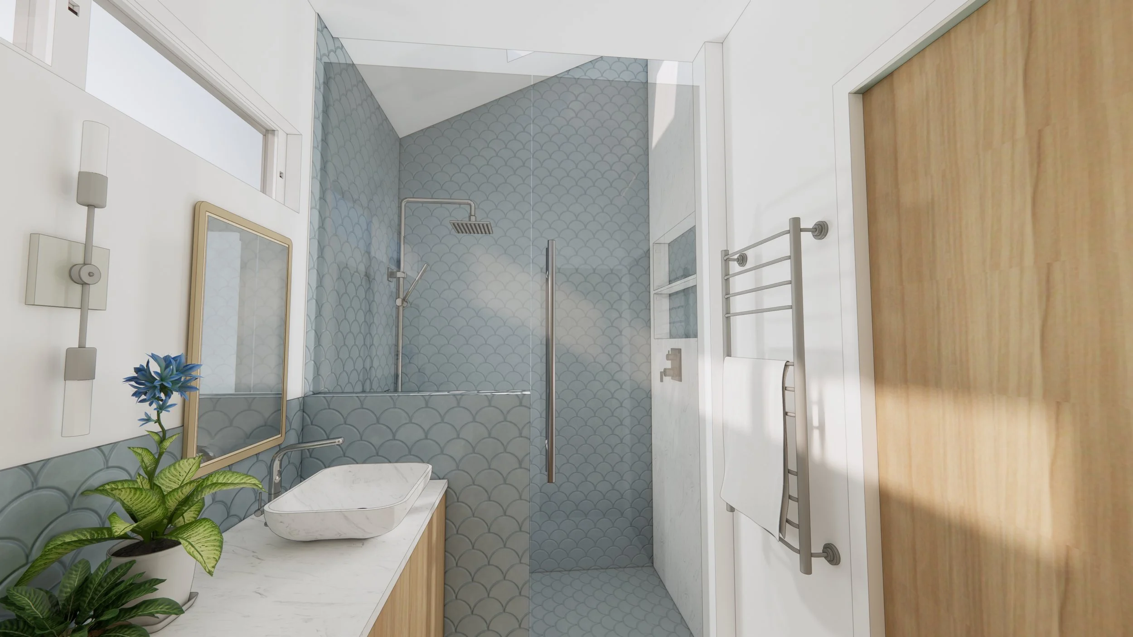
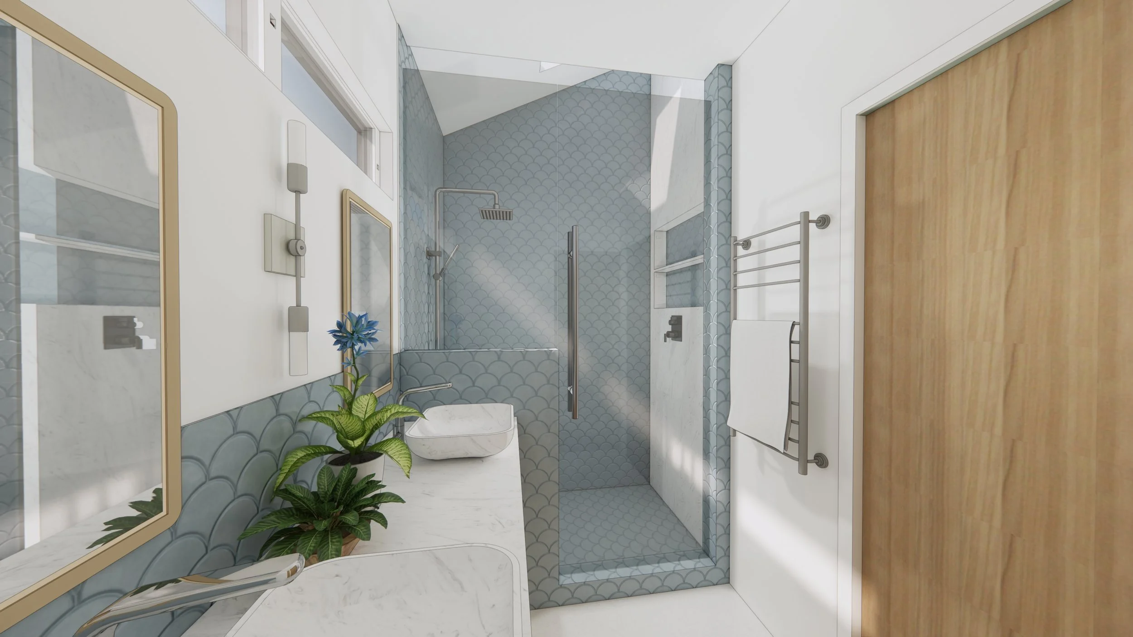
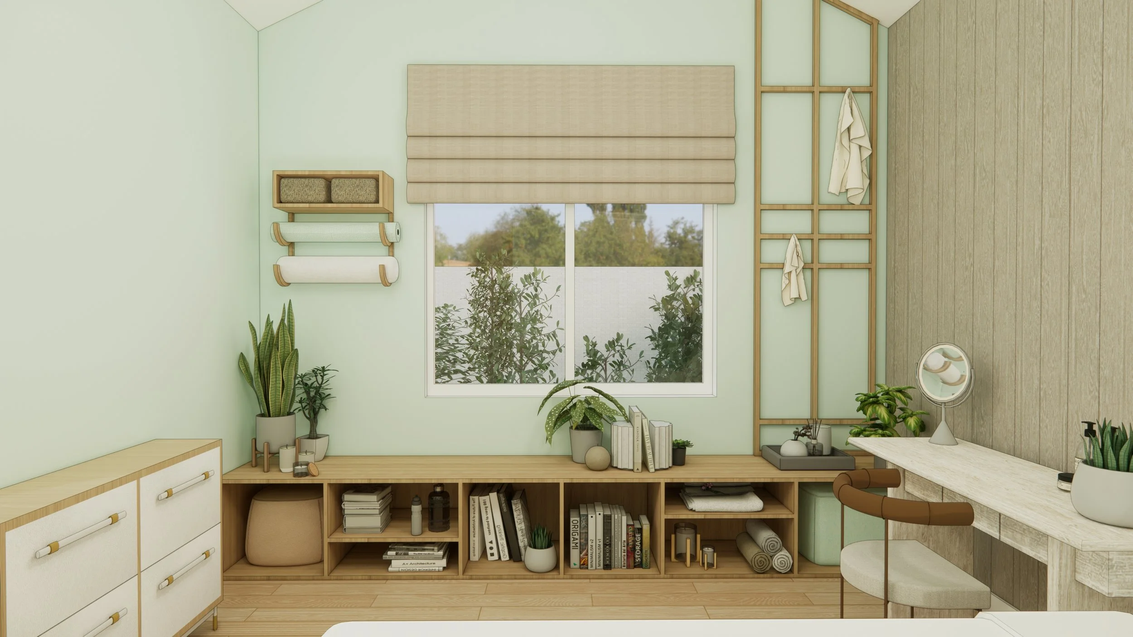
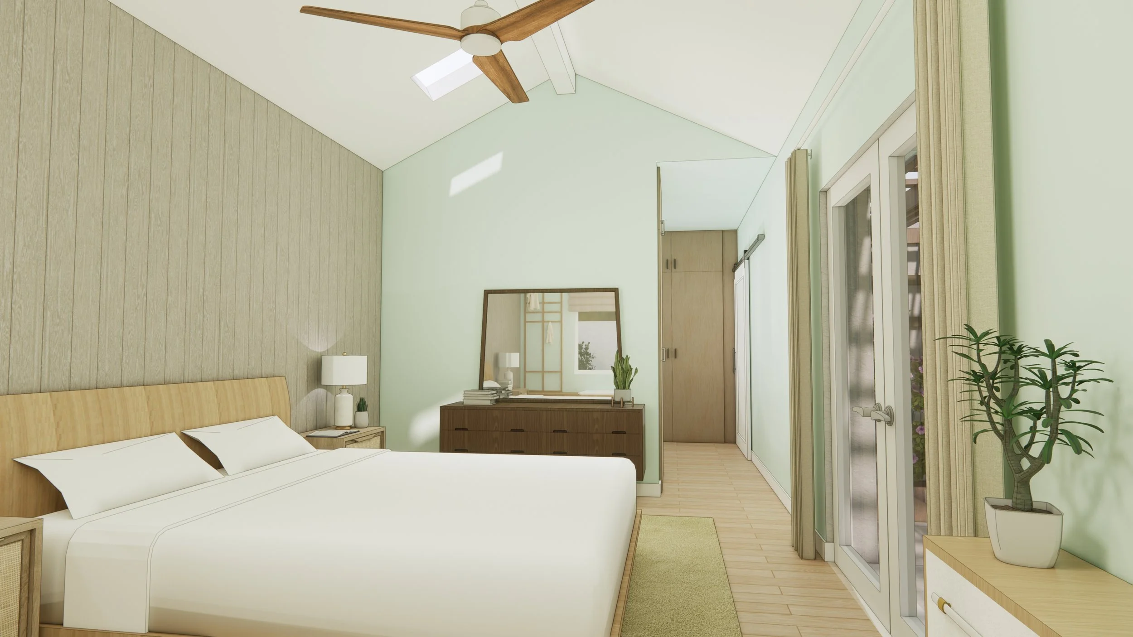
BREAKING GROUND SOON

Detailed construction plans and 3-d renderings are the #1 tool contractors use to avoid cost overruns and build your home correctly.
At Morehouse Crafted Interiors, we create some of the best and most detailed plans in the industry to guarantee you the best results, and they start with your ideas.
